THE NEW KID
ON THE BLOCK
A short walk from Richmond station, the street level experience is being transformed via a new prominent entrance, new facade design, the private garden and planting.
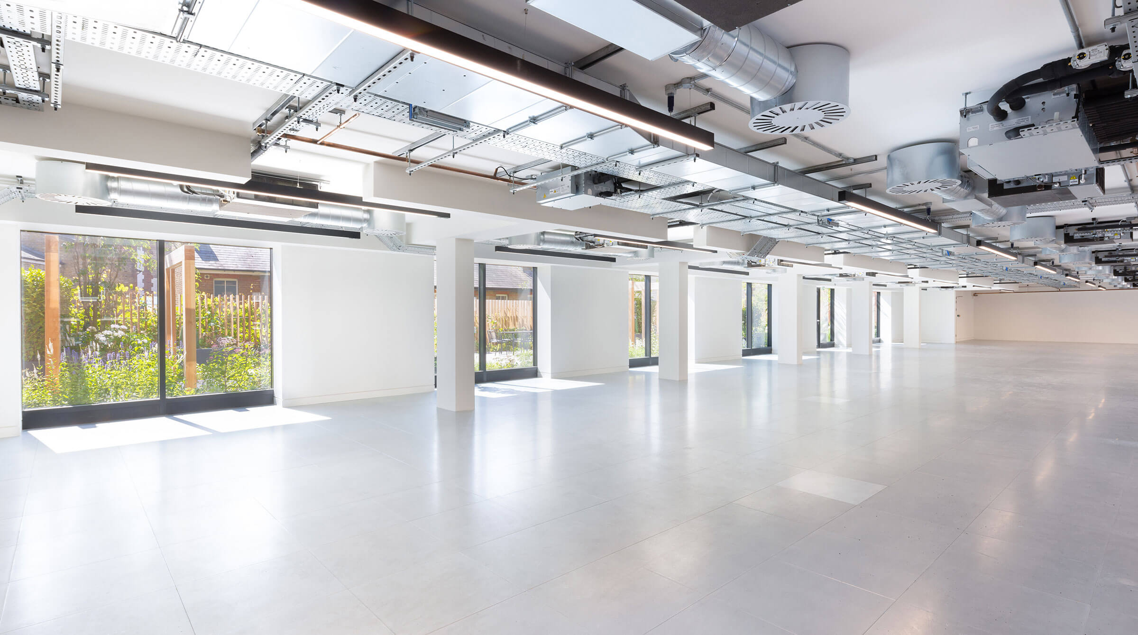
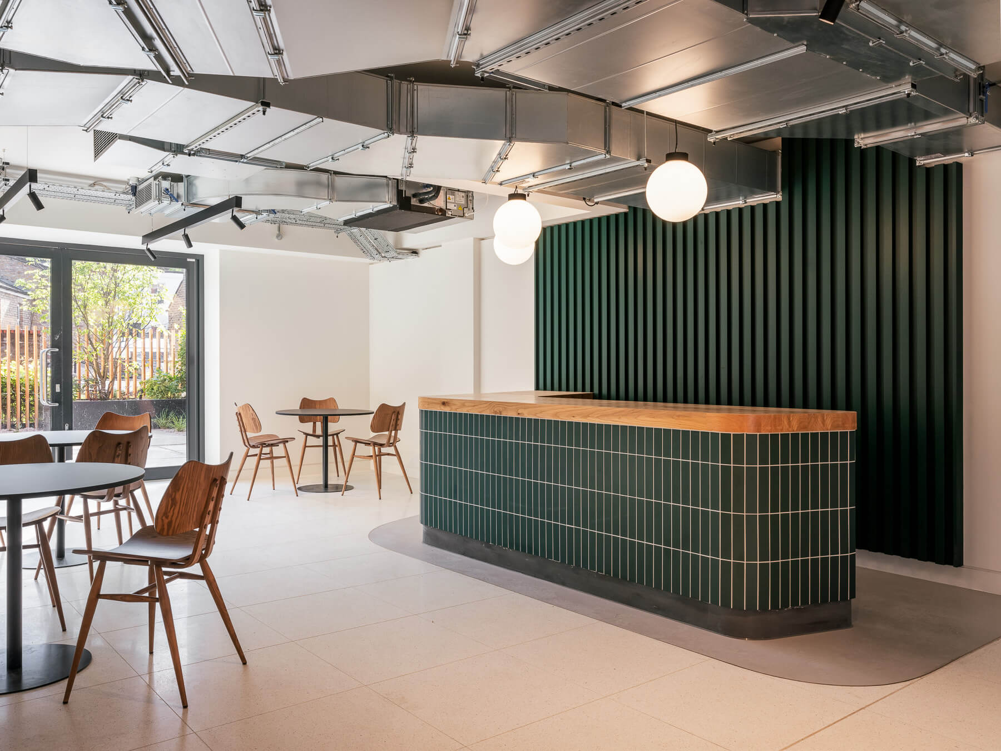
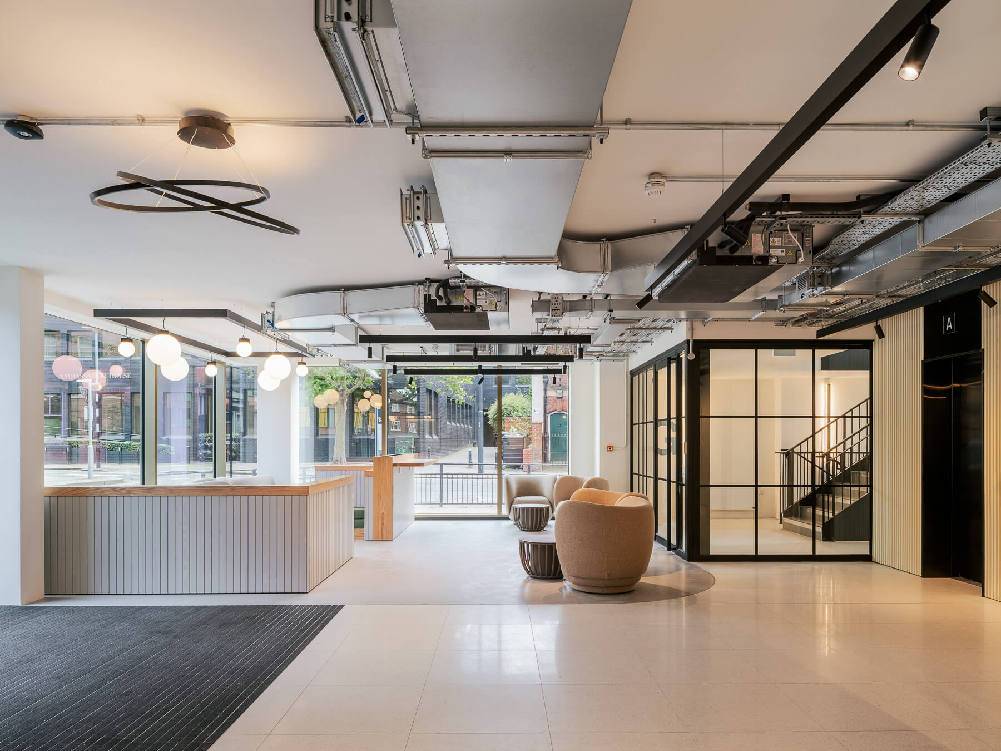
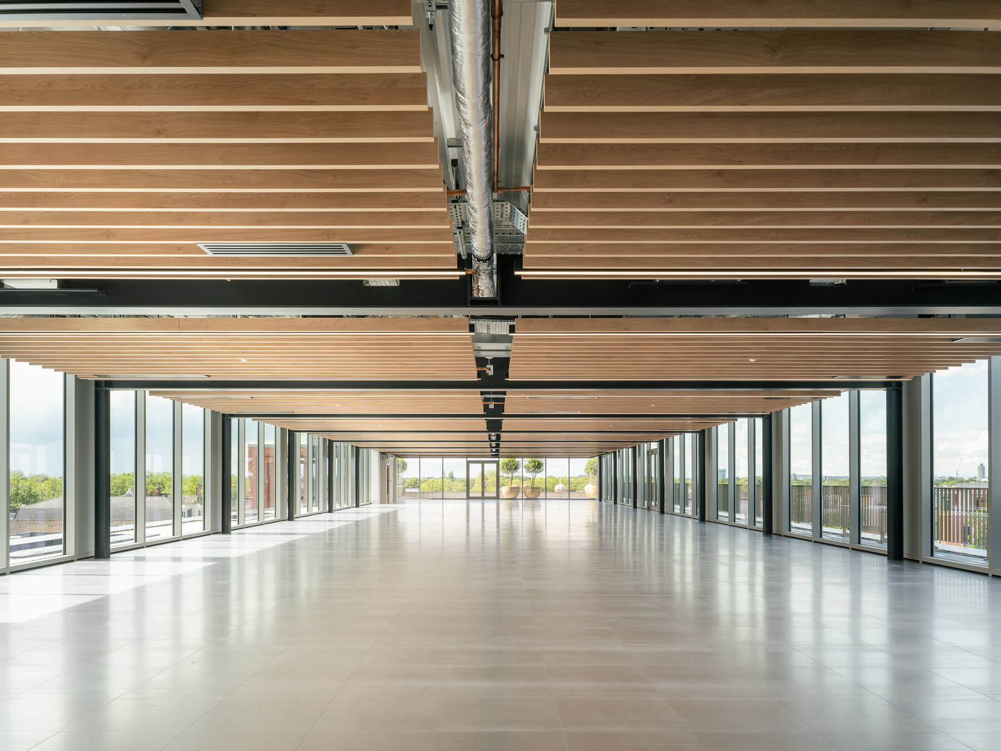
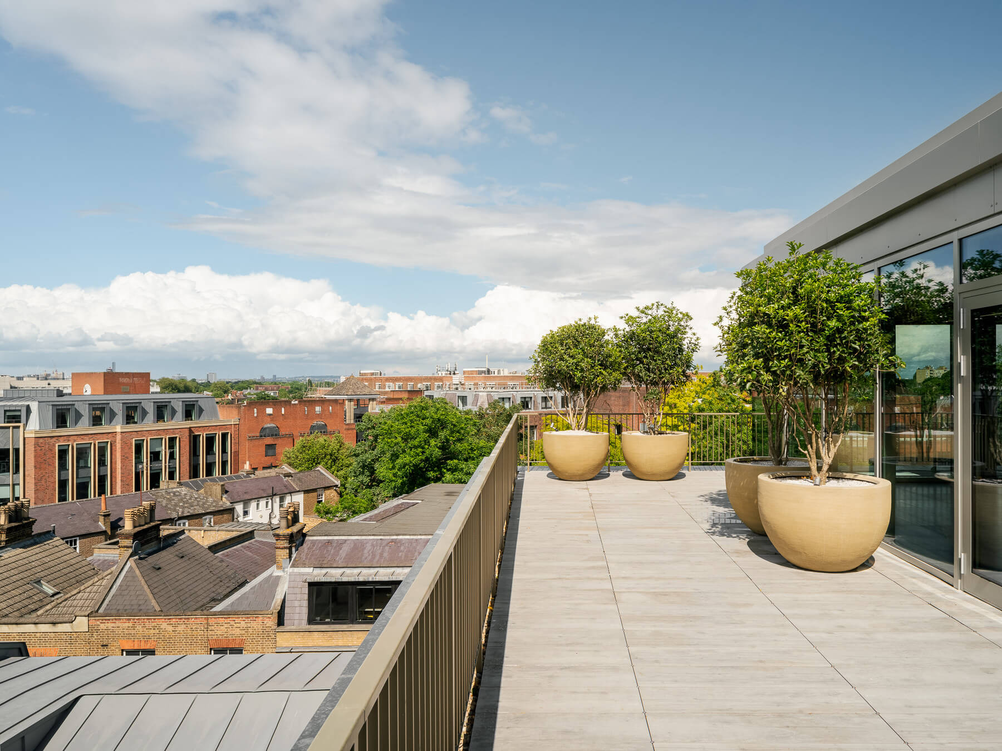
HEAD DOWN
TO SHAPE UP
The transformed lower ground floor features a Gym and Spin Studio, plus brand new cycle storage for 42 bikes with lockers and shower facilities, making a healthier commute a breeze.
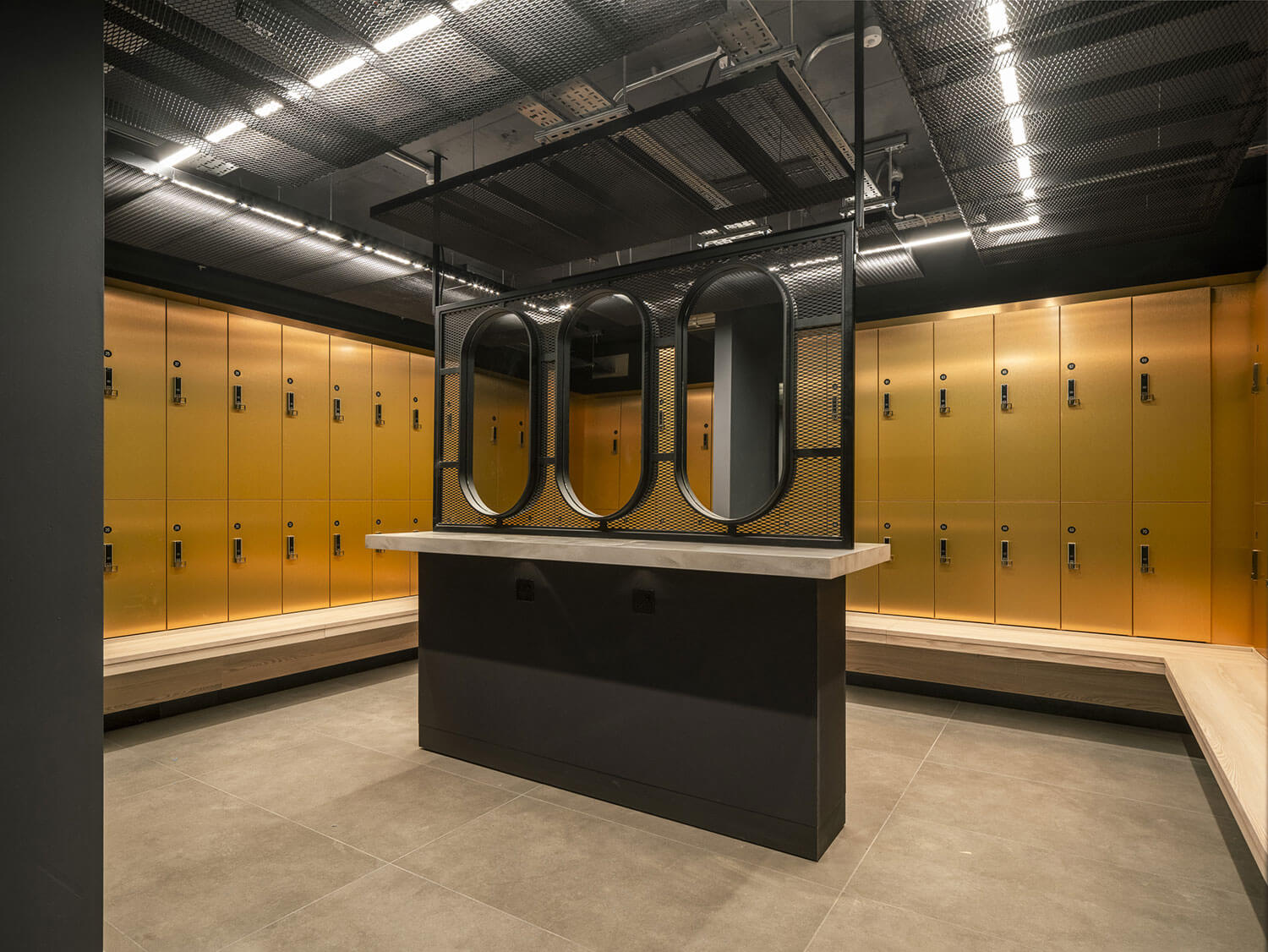
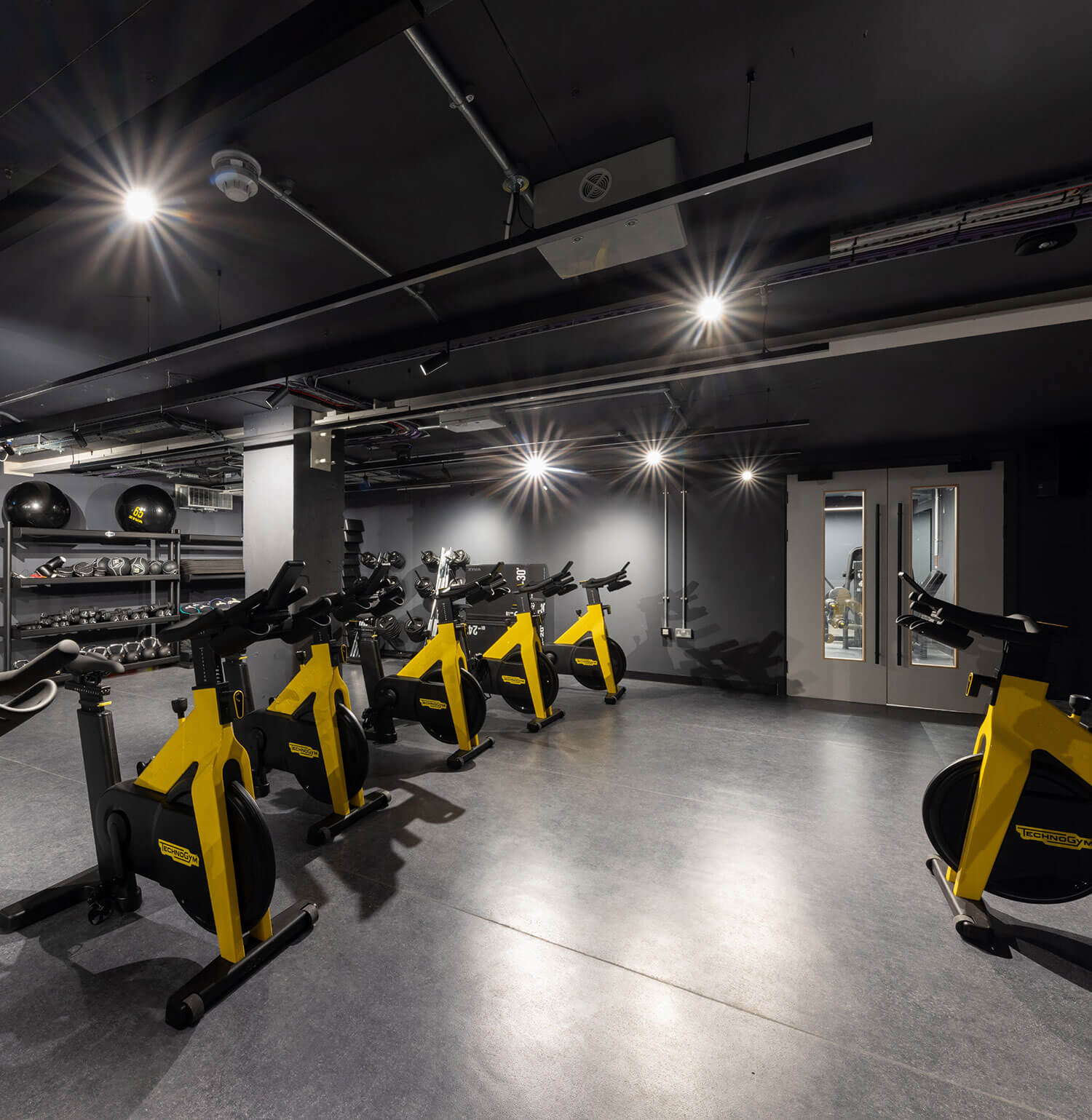
SPECIFICATION

Club room lounge for exclusive use of occupiers

New on-site gym

New on-site studio

New 4th floor roof terrace

New end-of-trip facilities with 6 showers & 90 lockers

2x new passenger lifts

New VRV air conditioning

New 4,200 sq ft private landscaped garden

1:10 sq m occupation density

100mm raised access floor depth

Exposed services

42 cycle spaces

30 car parking spaces

10 live electric car bays

12 I/s fresh air supply per person
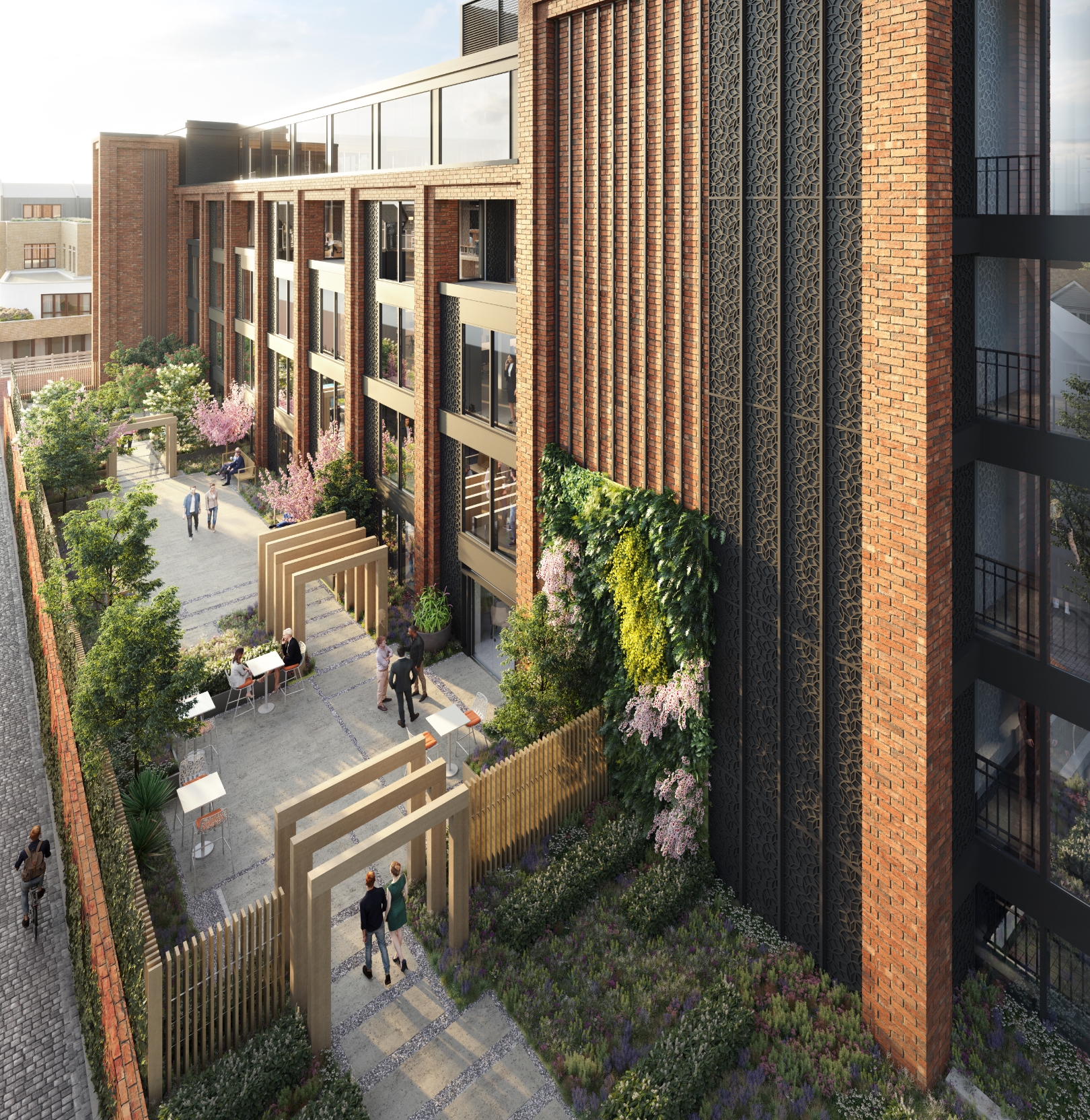
Building a better future, sustainably
- Embedded passive design principles to optimise the building envelope performance and reduce the energy demand of the building
- Electric car charging points
- All electric heating and cooling HVAC with no fossil fuels on site
- Water consumption strategy to reduce potable water demand and attenuate storm water run-off
- Future provision of Photovoltaic Panels at roof level
- Net gain in terms of the biodiversity and urban greening
- EPC Rating A
- BREEAM Outstanding
- WiredScore Gold Certification
- FitWel v2.1 score of rating 2 stars
The following design standards are being targeted to deliver a truly modern and sustainable building:






